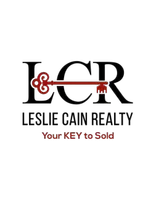For more information regarding the value of a property, please contact us for a free consultation.
Key Details
Property Type Single Family Home
Sub Type Single Family Residence
Listing Status Sold
Purchase Type For Sale
Square Footage 3,261 sqft
Price per Sqft $213
Subdivision Painted Tree Woodland District 50
MLS Listing ID 20800573
Style Traditional
Bedrooms 5
Full Baths 3
Half Baths 1
HOA Fees $90/qua
Year Built 2024
Lot Size 6,886 Sqft
Property Sub-Type Single Family Residence
Property Description
NEW! NEVER LIVED IN. Bloomfield's Dewberry III plan is a real showstopper, boasting a brick exterior enhanced by a fully bricked front porch and a cedar garage door, surrounded by professional landscaping for impeccable curb appeal. Inside, the open-concept living space is adorned with engineered wood floors and anchored by a B-vent stacked stone-to-ceiling fireplace, adding warmth and style to the Family Room. The Deluxe Kitchen impresses with Quartz countertops, a picket backsplash, and abundant storage, complemented by upgraded tile for a refined finish. Functionality meets elegance with features like a downstairs mud room, uppers in the utility room, and a tankless water heater for modern convenience. The first-floor Primary Suite provides a tranquil retreat, while upstairs offers four additional spacious bedrooms, including a Jack & Jill bath, a versatile game room, and a thoughtfully placed laundry room. The extended covered patio overlooks a fenced yard, making outdoor entertaining a breeze. Additional touches, such as window seats, an 8' front door, and gutters, complete this stunning home. Contact Bloomfield at Painted Tree today to experience it firsthand!
Location
State TX
County Collin
Community Club House, Fishing, Greenbelt, Jogging Path/Bike Path, Lake, Playground, Pool
Rooms
Dining Room 2
Interior
Heating Central, Fireplace(s), Natural Gas, Zoned
Cooling Ceiling Fan(s), Central Air, Gas, Zoned
Flooring Carpet, Tile, Wood
Fireplaces Number 1
Fireplaces Type Family Room, Stone
Laundry Electric Dryer Hookup, Utility Room, Washer Hookup
Exterior
Exterior Feature Balcony, Covered Patio/Porch, Rain Gutters, Private Yard
Garage Spaces 2.0
Fence Back Yard, Fenced, Wood
Community Features Club House, Fishing, Greenbelt, Jogging Path/Bike Path, Lake, Playground, Pool
Utilities Available City Sewer, City Water, Concrete, Curbs
Roof Type Composition
Building
Lot Description Few Trees, Interior Lot, Landscaped, Sprinkler System, Subdivision
Story Two
Foundation Slab
Structure Type Brick
Schools
Elementary Schools Lizzie Nell Cundiff Mcclure
Middle Schools Dr Jack Cockrill
High Schools Mckinney Boyd
School District Mckinney Isd
Others
Acceptable Financing Cash, Conventional, FHA, VA Loan
Listing Terms Cash, Conventional, FHA, VA Loan
Read Less Info
Want to know what your home might be worth? Contact us for a FREE valuation!

Our team is ready to help you sell your home for the highest possible price ASAP

©2025 North Texas Real Estate Information Systems.
Bought with Ashley Laury • Keller Williams Realty Allen


