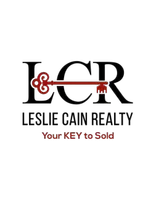For more information regarding the value of a property, please contact us for a free consultation.
Key Details
Property Type Single Family Home
Sub Type Single Family Residence
Listing Status Sold
Purchase Type For Sale
Square Footage 2,736 sqft
Price per Sqft $281
Subdivision Prairie View Ph 1
MLS Listing ID 20882606
Style Traditional
Bedrooms 4
Full Baths 3
HOA Fees $98/qua
Year Built 2016
Lot Size 10,890 Sqft
Property Sub-Type Single Family Residence
Property Description
Nestled in the heart of Frisco's charming Prairie View community, this home blends modern elegance with timeless comfort. From the moment you step inside, warm hardwood floors and an open-concept layout invite you into a space designed for both grand entertaining and quiet moments of relaxation.
The gourmet kitchen, complete with a sprawling island, gas cooktop, and stainless steel appliances, is the perfect backdrop for cozy mornings with a cup of coffee or lively gatherings with loved ones. Just beyond, the living room's gas fireplace casts a gentle glow, creating a cozy retreat on crisp Texas evenings.
With 4 bedrooms and 3 full baths, this home offers an intimate sanctuary for every member of the family. The primary suite is a haven of tranquility, boasting a spa-like ensuite bath with a soaking tub, walk-in shower, and dual vanities—an invitation to unwind after a long day.
Outside, the quarter-acre corner lot provides the perfect blend of beauty and privacy. Imagine sipping sweet tea on the covered patio as the sun sets, or hosting weekend barbecues in the beautifully landscaped backyard.
Beyond the home itself, the Prairie View community offers a picturesque setting with lush green spaces, a resort-style pool, and parks—all while being within the coveted Prosper ISD, ensuring top-tier education for the little ones.
This isn't just a house—it's the place where love, laughter, and a lifetime of memories await.
Location
State TX
County Collin
Community Community Pool, Park, Playground, Sidewalks
Rooms
Dining Room 1
Interior
Heating Central, Natural Gas
Cooling Ceiling Fan(s), Central Air
Flooring Carpet, Ceramic Tile, Wood
Fireplaces Number 1
Fireplaces Type Gas Logs, Living Room
Laundry Electric Dryer Hookup, Full Size W/D Area
Exterior
Exterior Feature Covered Patio/Porch, Rain Gutters
Garage Spaces 2.0
Fence Wood
Community Features Community Pool, Park, Playground, Sidewalks
Utilities Available Alley, City Sewer, City Water, Community Mailbox, Individual Gas Meter, Individual Water Meter, Sidewalk
Roof Type Composition
Building
Lot Description Corner Lot, Landscaped, Sprinkler System
Story One
Foundation Slab
Structure Type Brick
Schools
Elementary Schools Jim Spradley
Middle Schools Bill Hays
High Schools Rock Hill
School District Prosper Isd
Others
Acceptable Financing Cash, Conventional, FHA, VA Loan
Listing Terms Cash, Conventional, FHA, VA Loan
Read Less Info
Want to know what your home might be worth? Contact us for a FREE valuation!

Our team is ready to help you sell your home for the highest possible price ASAP

©2025 North Texas Real Estate Information Systems.
Bought with Cassandra Gresham • RE/MAX Dallas Suburbs


