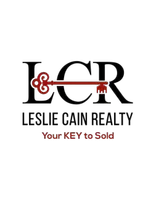For more information regarding the value of a property, please contact us for a free consultation.
Key Details
Property Type Single Family Home
Sub Type Single Family Residence
Listing Status Sold
Purchase Type For Sale
Square Footage 1,759 sqft
Price per Sqft $254
Subdivision Frisco Lakes By Del Webb Villa
MLS Listing ID 20860716
Style Traditional
Bedrooms 2
Full Baths 2
HOA Fees $180/qua
Year Built 2013
Annual Tax Amount $8,919
Lot Size 6,054 Sqft
Property Sub-Type Single Family Residence
Property Description
Charming Surrey Crest Model located in the vibrant 55+ community of Frisco Lakes. This two bedroom home offers a perfect blend of comfort and sophistication coupled with an array of amenities designed to enhance your lifestyle. This open floor plan has a large eat-in kitchen with granite countertops and features an island, stainless steel appliances, gas cook top and electric oven. The Utility Room has a built in cabinet for extra storage. The Living Room is oversized with wood floors and is perfect for entertaining. The office has French Doors for privacy. The Primary Suite includes a walk in closet, ensuite bathroom with dual sinks, garden tub and walk in shower. The Guest Bedroom and Bath are split from the Primary Suite for privacy. The covered patio looks out on the meticulously landscaped backyard. Frisco Lakes is a 55+ age restricted community with an 18 hole championship golf course, 3 clubhouses, 3 fitness centers, indoor and outdoor pools and spas, pickleball and tennis courts and walking trails. Embrace the active and carefree lifestyle you deserve. Make this your net home sweet home!
Location
State TX
County Denton
Community Club House, Community Pool, Community Sprinkler, Curbs, Fitness Center, Golf, Greenbelt, Jogging Path/Bike Path, Lake, Pickle Ball Court, Pool, Restaurant, Sidewalks, Tennis Court(S)
Rooms
Dining Room 1
Interior
Heating Central
Cooling Ceiling Fan(s), Central Air, Electric
Flooring Carpet, Hardwood, Tile
Laundry Gas Dryer Hookup, Utility Room, Full Size W/D Area, Washer Hookup
Exterior
Exterior Feature Covered Patio/Porch, Rain Gutters
Garage Spaces 2.0
Fence Back Yard, Wrought Iron
Community Features Club House, Community Pool, Community Sprinkler, Curbs, Fitness Center, Golf, Greenbelt, Jogging Path/Bike Path, Lake, Pickle Ball Court, Pool, Restaurant, Sidewalks, Tennis Court(s)
Utilities Available Cable Available, City Sewer, City Water, Co-op Electric, Concrete, Curbs, Electricity Available, Electricity Connected, Individual Gas Meter, Individual Water Meter, Natural Gas Available, Phone Available, Sewer Available, Sidewalk, Underground Utilities
Roof Type Composition
Building
Lot Description Interior Lot, Landscaped, Sprinkler System, Subdivision
Story One
Foundation Slab
Structure Type Brick
Schools
Elementary Schools Hackberry
Middle Schools Lakeside
High Schools Little Elm
School District Little Elm Isd
Others
Acceptable Financing Cash, Conventional
Listing Terms Cash, Conventional
Special Listing Condition Aerial Photo, Age-Restricted, Deed Restrictions, Survey Available
Read Less Info
Want to know what your home might be worth? Contact us for a FREE valuation!

Our team is ready to help you sell your home for the highest possible price ASAP

©2025 North Texas Real Estate Information Systems.
Bought with Tammy Watson • Keller Williams Realty DPR


