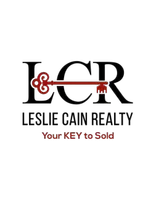UPDATED:
Key Details
Property Type Single Family Home
Sub Type Single Family Residence
Listing Status Active Option Contract
Purchase Type For Sale
Square Footage 2,391 sqft
Price per Sqft $171
Subdivision Eagle Pass At Oakmont
MLS Listing ID 20991334
Style Traditional
Bedrooms 4
Full Baths 2
HOA Fees $210
HOA Y/N Mandatory
Year Built 2007
Annual Tax Amount $8,145
Lot Size 0.330 Acres
Acres 0.33
Property Sub-Type Single Family Residence
Property Description
Location
State TX
County Denton
Community Playground
Direction West on Post Oak from I-35, right on Robinson Road, left on Vintage Drive, Home is on the right. Or from 2499(Barrell Strap Road) East on Robinson Road, right on Vintage, and home will be on the right.
Rooms
Dining Room 2
Interior
Interior Features Cable TV Available, Decorative Lighting, Double Vanity, Eat-in Kitchen, Granite Counters, High Speed Internet Available, Kitchen Island, Open Floorplan, Walk-In Closet(s)
Heating Natural Gas
Cooling Ceiling Fan(s), Electric
Flooring Carpet, Tile
Fireplaces Number 1
Fireplaces Type Decorative, Double Sided, Gas Starter
Appliance Dishwasher, Disposal, Electric Cooktop, Electric Oven, Microwave
Heat Source Natural Gas
Laundry Electric Dryer Hookup, Utility Room, Full Size W/D Area, Washer Hookup
Exterior
Exterior Feature Covered Patio/Porch
Garage Spaces 2.0
Fence Brick, Wood
Community Features Playground
Utilities Available Cable Available, City Sewer, City Water, Concrete, Curbs, Electricity Available, Individual Gas Meter, Individual Water Meter, Sidewalk
Roof Type Composition
Total Parking Spaces 2
Garage Yes
Building
Lot Description Corner Lot, Cul-De-Sac, Few Trees, Interior Lot, Irregular Lot, Lrg. Backyard Grass, Sprinkler System, Subdivision
Story One
Foundation Slab
Level or Stories One
Structure Type Brick,Stone Veneer,Other
Schools
Elementary Schools Hawk
Middle Schools Crownover
High Schools Guyer
School District Denton Isd
Others
Ownership See tax
Acceptable Financing Cash, Conventional, FHA, VA Loan
Listing Terms Cash, Conventional, FHA, VA Loan
Special Listing Condition Survey Available, Utility Easement
Virtual Tour https://www.propertypanorama.com/instaview/ntreis/20991334





