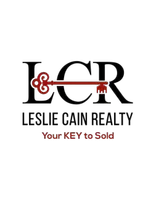UPDATED:
Key Details
Property Type Townhouse
Sub Type Townhouse
Listing Status Active
Purchase Type For Rent
Square Footage 1,976 sqft
Subdivision Pasquinellis Parker Estates Ph
MLS Listing ID 20996316
Style Traditional
Bedrooms 2
Full Baths 2
HOA Fees $331/mo
PAD Fee $1
HOA Y/N Mandatory
Year Built 2002
Lot Size 6,011 Sqft
Acres 0.138
Property Sub-Type Townhouse
Property Description
Location
State TX
County Denton
Direction GPS Property Address
Rooms
Dining Room 2
Interior
Interior Features Decorative Lighting, Eat-in Kitchen, Flat Screen Wiring, High Speed Internet Available, Vaulted Ceiling(s), Walk-In Closet(s)
Heating Central, Natural Gas
Cooling Ceiling Fan(s), Central Air
Flooring Ceramic Tile, Luxury Vinyl Plank
Appliance Dishwasher, Disposal, Electric Oven, Electric Range, Microwave, Refrigerator
Heat Source Central, Natural Gas
Laundry Full Size W/D Area
Exterior
Garage Spaces 2.0
Fence Fenced, Wood
Utilities Available City Sewer, City Water, Individual Gas Meter, Individual Water Meter, Sidewalk
Roof Type Composition
Total Parking Spaces 2
Garage Yes
Building
Lot Description Greenbelt, Landscaped
Story One
Foundation Slab
Level or Stories One
Schools
Elementary Schools Indian Creek
Middle Schools Arbor Creek
High Schools Hebron
School District Lewisville Isd
Others
Pets Allowed No
Restrictions Animals,No Pets,No Smoking,No Sublease,No Waterbeds,Pet Restrictions
Ownership Paul & Kelly Reich
Pets Allowed No
Virtual Tour https://www.propertypanorama.com/instaview/ntreis/20996316





