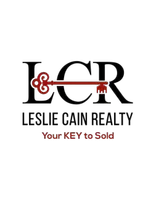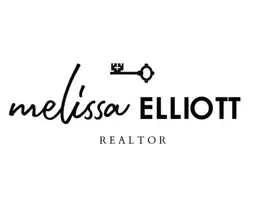OPEN HOUSE
Sat Jul 12, 12:00pm - 3:00pm
Sun Jul 13, 1:00pm - 4:00pm
UPDATED:
Key Details
Property Type Single Family Home
Sub Type Single Family Residence
Listing Status Active
Purchase Type For Sale
Square Footage 2,017 sqft
Price per Sqft $148
Subdivision Travis Ranch Ph 1H
MLS Listing ID 20995706
Style Traditional
Bedrooms 4
Full Baths 2
HOA Fees $409/ann
HOA Y/N Mandatory
Year Built 2021
Annual Tax Amount $8,778
Lot Size 5,662 Sqft
Acres 0.13
Property Sub-Type Single Family Residence
Property Description
This beauty is tucked in the desirable Travis Ranch community—where comfort, style, and smart living come together effortlessly. Nestled on a quiet, low-traffic street, this DR Horton built home has 4-bedroom, 2-bathroom home offers 2,017 square feet of well-appointed living space with convenient access to Hwy 80 and Lake Ray Hubbard.
Step inside to an inviting open-concept floorplan filled with natural light, recessed lighting, and durable luxury vinyl plank flooring throughout the main living areas—perfect for everyday living and entertaining.
The kitchen is a standout, featuring a large center island with breakfast bar seating, granite countertops, stainless steel appliances, and ample cabinet space for all your cooking essentials.
The private primary suite offers a quiet retreat with high ceilings, beautiful natural light, and plenty of room for a sitting area or home office. The en-suite bathroom includes an oversized vanity, light fixtures, a spacious walk-in shower, and a generous walk-in closet.
Enjoy modern upgrades throughout, including smart home features like a Wi-Fi-enabled front door lock, thermostat, garage opener, and a security camera system—adding convenience and peace of mind. This home is the perfect blend of style, function, and location.
Owners are open to negotiating furniture, decor and concessions! Please call co-agent Melissa for further questions and information.
Location
State TX
County Kaufman
Community Club House, Playground, Pool
Direction From Forney, take Ridgecrest Rd west. Veer left onto Lake Ray Hubbard Dr. Right onto Bedias, right onto Ringgold. Left onto Trevino. House will be on your left.
Rooms
Dining Room 1
Interior
Interior Features Decorative Lighting, Eat-in Kitchen, High Speed Internet Available, Kitchen Island, Open Floorplan, Pantry, Smart Home System, Walk-In Closet(s)
Heating Central
Cooling Ceiling Fan(s), Central Air, Electric
Flooring Carpet, Luxury Vinyl Plank
Appliance Dishwasher, Disposal, Electric Cooktop, Electric Oven, Electric Range, Tankless Water Heater
Heat Source Central
Laundry Electric Dryer Hookup, Utility Room, Full Size W/D Area, Washer Hookup
Exterior
Exterior Feature Covered Patio/Porch, Rain Gutters
Garage Spaces 2.0
Community Features Club House, Playground, Pool
Utilities Available City Sewer, City Water
Roof Type Composition,Shingle
Total Parking Spaces 2
Garage Yes
Building
Story One
Foundation Slab
Level or Stories One
Structure Type Brick,Rock/Stone,Siding
Schools
Elementary Schools Crosby
Middle Schools Jackson
High Schools North Forney
School District Forney Isd
Others
Ownership See tax record
Acceptable Financing Cash, Conventional, FHA, Texas Vet, VA Loan
Listing Terms Cash, Conventional, FHA, Texas Vet, VA Loan
Special Listing Condition Survey Available
Virtual Tour https://www.propertypanorama.com/instaview/ntreis/20995706





