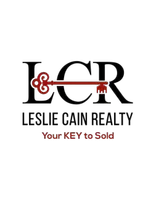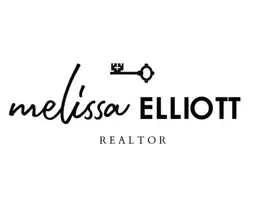OPEN HOUSE
Sun Jul 13, 2:00pm - 4:00pm
UPDATED:
Key Details
Property Type Single Family Home
Sub Type Single Family Residence
Listing Status Active
Purchase Type For Sale
Square Footage 3,242 sqft
Price per Sqft $161
Subdivision Lakewood Add
MLS Listing ID 20993771
Style Traditional
Bedrooms 5
Full Baths 3
Half Baths 1
HOA Y/N None
Year Built 1969
Annual Tax Amount $9,638
Lot Size 0.290 Acres
Acres 0.29
Property Sub-Type Single Family Residence
Property Description
You'll fall in love with the precious curb appeal and the peaceful, playful backyard complete with gorgeous landscaping and a sparkling pool — perfect for relaxing or entertaining. Removable pool fencing is included.
Inside, this large family home offers 5 spacious bedrooms with an innovative layout: the primary suite and a second bedroom are downstairs, split for privacy and ideal for aging parents or guests, while three more bedrooms and plenty of storage await upstairs.
One of the standout spaces is the sunroom, which serves as the owner's haven for morning coffee and reading, but it could also make a fantastic playroom or schoolroom.
For those working from home — or needing a creative retreat — you'll love the freestanding backyard office. This detached structure offers privacy and quiet, with its own entrance, built-in desks, and plenty of space to work, create, or even turn into a studio or hobby room. It's a rare and versatile bonus that truly sets this home apart.
Additional updates include: a new roof (2023), upstairs HVAC replaced (2024), downstairs coils replaced (2024), oven and microwave (2023), along with low-E windows, vinyl siding, and thoughtful finishes throughout.
You'll also find a rare 3-car garage, excellent schools, and an unbeatable location. This home is ready to welcome its next family — come see all that Winewood has to offer!
Location
State TX
County Tarrant
Direction Bowen, east on Tucker, Left on Winewood, Home on the right.
Rooms
Dining Room 2
Interior
Interior Features Built-in Features, Decorative Lighting, Eat-in Kitchen, Pantry, Walk-In Closet(s)
Heating Central, Fireplace(s), Natural Gas
Cooling Ceiling Fan(s), Central Air, Electric
Flooring Carpet, Luxury Vinyl Plank, Tile
Fireplaces Number 1
Fireplaces Type Brick, Gas Logs
Appliance Dishwasher, Disposal, Electric Cooktop, Electric Oven, Microwave
Heat Source Central, Fireplace(s), Natural Gas
Laundry Electric Dryer Hookup, Utility Room, Full Size W/D Area, Washer Hookup
Exterior
Exterior Feature Rain Gutters
Garage Spaces 3.0
Fence Wood
Pool In Ground
Utilities Available City Sewer, City Water
Roof Type Composition
Total Parking Spaces 3
Garage Yes
Private Pool 1
Building
Story Two
Foundation Slab
Level or Stories Two
Structure Type Brick,Siding
Schools
Elementary Schools Hill
High Schools Arlington
School District Arlington Isd
Others
Restrictions None
Ownership Jennifer Miller
Acceptable Financing Cash, Conventional, FHA, VA Loan
Listing Terms Cash, Conventional, FHA, VA Loan
Special Listing Condition Aerial Photo, Survey Available
Virtual Tour https://www.zillow.com/view-imx/4f3ef467-f5bc-490d-b9e2-8c9929cadacf?wl=true&setAttribution=mls&initialViewType=pano





