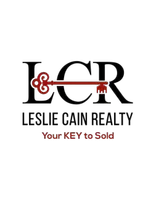UPDATED:
Key Details
Property Type Single Family Home
Sub Type Single Family Residence
Listing Status Active
Purchase Type For Sale
Square Footage 2,343 sqft
Price per Sqft $298
Subdivision Hide A Way Lake
MLS Listing ID 20992351
Style Contemporary/Modern
Bedrooms 3
Full Baths 3
Half Baths 1
HOA Fees $284/mo
HOA Y/N Mandatory
Year Built 1976
Annual Tax Amount $7,879
Lot Size 0.350 Acres
Acres 0.35
Property Sub-Type Single Family Residence
Property Description
Location
State TX
County Smith
Community Boat Ramp, Club House, Community Pool, Fishing, Gated, Golf, Greenbelt, Lake, Park, Perimeter Fencing, Pickle Ball Court, Playground, Pool, Restaurant, Tennis Court(S)
Direction From front gate at Hideaway proceed down Hideaway Lane Central approximately 1.5 miles. Home will be on the left on the lakefront. Circle drive
Rooms
Dining Room 1
Interior
Interior Features Chandelier, Decorative Lighting, Double Vanity, Granite Counters, Multiple Staircases, Walk-In Closet(s)
Heating Central, Electric
Cooling Central Air, Electric
Flooring Tile, Wood
Fireplaces Number 1
Fireplaces Type Great Room, Wood Burning
Appliance Dishwasher, Dryer, Electric Range, Microwave, Refrigerator, Washer
Heat Source Central, Electric
Laundry Electric Dryer Hookup, Utility Room, Washer Hookup
Exterior
Exterior Feature Dock
Fence Wrought Iron
Community Features Boat Ramp, Club House, Community Pool, Fishing, Gated, Golf, Greenbelt, Lake, Park, Perimeter Fencing, Pickle Ball Court, Playground, Pool, Restaurant, Tennis Court(s)
Utilities Available Septic
Waterfront Description Dock – Uncovered,Lake Front
Roof Type Composition
Garage No
Building
Lot Description Waterfront
Story Three Or More
Foundation Combination
Level or Stories Three Or More
Structure Type Brick,Wood
Schools
Elementary Schools Penny
High Schools Lindale
School District Lindale Isd
Others
Restrictions Building,Deed
Ownership Lyon
Acceptable Financing Cash, Conventional
Listing Terms Cash, Conventional
Special Listing Condition Deed Restrictions
Virtual Tour https://www.propertypanorama.com/instaview/ntreis/20992351





