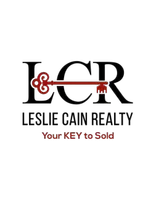UPDATED:
Key Details
Property Type Single Family Home
Sub Type Single Family Residence
Listing Status Active
Purchase Type For Sale
Square Footage 1,894 sqft
Price per Sqft $216
Subdivision Ashford Park Phase1
MLS Listing ID 20925889
Style Traditional
Bedrooms 3
Full Baths 2
Half Baths 1
HOA Fees $750/ann
HOA Y/N Mandatory
Year Built 2024
Lot Size 2,918 Sqft
Acres 0.067
Property Sub-Type Single Family Residence
Property Description
Welcome to this charming 3-bedroom, 2-bathroom home nestled in the highly sought-after Ashford Park Community in the heart of Corinth. This inviting home features a spacious living room, perfect for relaxing or entertaining guests, and a modern kitchen designed to host unforgettable family gatherings.
Enjoy comfortable living with a smart layout, generous natural light, and a warm, welcoming atmosphere throughout. The Ashford Park Community offers a peaceful, family-friendly environment while being conveniently located near all major freeways, making commuting a breeze!
Don't miss your chance to own this beautiful home in one of Corinth's most desirable neighborhoods!
WELCOMEINVESTORS, GRAND OPPORTUNITY FOR AN INVESTMENT!!!
Location
State TX
County Denton
Community Playground, Pool
Direction From I-35E, exit Corinth Street. Turn south on Corinth Street then right on Lake Sharon Drive. Continue for 0.7 miles then turn right on Parkridge Drive.
Rooms
Dining Room 1
Interior
Interior Features Cable TV Available, Eat-in Kitchen, Granite Counters, High Speed Internet Available, Kitchen Island, Open Floorplan, Pantry, Walk-In Closet(s)
Heating Heat Pump
Cooling Central Air, Electric
Flooring Carpet, Ceramic Tile, Luxury Vinyl Plank
Appliance Dishwasher, Disposal, Gas Oven, Refrigerator, Tankless Water Heater
Heat Source Heat Pump
Laundry Electric Dryer Hookup, Utility Room, Full Size W/D Area, Washer Hookup
Exterior
Exterior Feature Covered Patio/Porch, Rain Gutters
Garage Spaces 2.0
Fence Wood
Community Features Playground, Pool
Utilities Available Cable Available, City Sewer, City Water, Electricity Available, Individual Gas Meter, Individual Water Meter
Roof Type Composition
Total Parking Spaces 2
Garage No
Building
Lot Description Acreage
Story Two
Foundation Slab
Level or Stories Two
Structure Type Brick,Vinyl Siding
Schools
Elementary Schools Corinth
High Schools Lake Dallas
School District Lake Dallas Isd
Others
Ownership Jose de la Vega
Acceptable Financing Cash, Conventional, FHA, VA Assumable
Listing Terms Cash, Conventional, FHA, VA Assumable
Virtual Tour https://www.propertypanorama.com/instaview/ntreis/20925889





