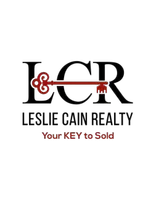UPDATED:
Key Details
Property Type Single Family Home
Sub Type Single Family Residence
Listing Status Active
Purchase Type For Rent
Square Footage 3,004 sqft
Subdivision Enclave At Lakeview Sunset Po
MLS Listing ID 20943199
Style Traditional
Bedrooms 4
Full Baths 3
Half Baths 1
PAD Fee $1
HOA Y/N Mandatory
Year Built 2016
Lot Size 6,098 Sqft
Acres 0.14
Property Sub-Type Single Family Residence
Property Description
Includes Refrigerator, Washer and Dryer.
Location
State TX
County Denton
Community Community Pool, Greenbelt, Jogging Path/Bike Path, Lake, Park
Direction Use GPS
Rooms
Dining Room 2
Interior
Interior Features Chandelier, Granite Counters, High Speed Internet Available, Kitchen Island, Open Floorplan, Pantry, Smart Home System, Walk-In Closet(s)
Heating Central, ENERGY STAR Qualified Equipment, Solar
Cooling Ceiling Fan(s), Central Air, ENERGY STAR Qualified Equipment
Flooring Carpet, Ceramic Tile, Hardwood
Fireplaces Number 1
Fireplaces Type Brick, Decorative, Gas, Living Room
Appliance Built-in Gas Range, Dishwasher, Disposal, Dryer, Electric Oven, Gas Cooktop, Gas Range, Microwave, Refrigerator, Tankless Water Heater, Washer, Water Filter, Water Purifier, Water Softener
Heat Source Central, ENERGY STAR Qualified Equipment, Solar
Laundry Gas Dryer Hookup, Utility Room, Full Size W/D Area, Washer Hookup
Exterior
Exterior Feature Covered Patio/Porch
Garage Spaces 2.0
Carport Spaces 2
Fence Back Yard, Wood
Community Features Community Pool, Greenbelt, Jogging Path/Bike Path, Lake, Park
Utilities Available City Sewer, Individual Gas Meter, Individual Water Meter
Roof Type Composition,Shingle
Garage Yes
Building
Lot Description Acreage, Corner Lot, Sprinkler System
Story Two
Foundation Slab
Level or Stories Two
Structure Type Brick,Concrete,Rock/Stone,Wood
Schools
Elementary Schools Boals
Middle Schools Stafford
High Schools Lone Star
School District Frisco Isd
Others
Pets Allowed Yes, Breed Restrictions, Call, Number Limit, Size Limit
Restrictions Agricultural,Deed,Easement(s),No Divide,No Livestock,No Mobile Home,No Smoking,No Sublease,No Waterbeds,Pet Restrictions
Ownership Contact Agent
Special Listing Condition Deed Restrictions
Pets Allowed Yes, Breed Restrictions, Call, Number Limit, Size Limit
Virtual Tour https://www.propertypanorama.com/instaview/ntreis/20943199





