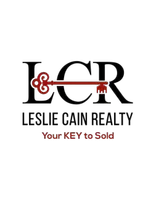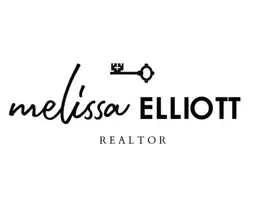UPDATED:
Key Details
Property Type Single Family Home
Sub Type Single Family Residence
Listing Status Active
Purchase Type For Sale
Square Footage 2,375 sqft
Price per Sqft $226
Subdivision High Ridge
MLS Listing ID 20935278
Style Traditional
Bedrooms 4
Full Baths 2
Half Baths 1
HOA Y/N None
Year Built 1987
Annual Tax Amount $8,699
Lot Size 9,496 Sqft
Acres 0.218
Property Sub-Type Single Family Residence
Property Description
The oversized primary suite on the first level offers a large walk-in closet, dual sinks, separate shower, soaking tub, and plenty of space to unwind. An additional bedroom sits on the first level plus a flexible study that's perfect for working from home or a quiet retreat and could be used as a 5th bedroom. Upstairs, you'll find 2 more generously sized bedrooms and an updated full-size bath and dual sinks. This home is nestled on a corner lot in an established neighborhood with no HOA, this property offers both privacy and convenience. You'll love the quiet, welcoming atmosphere with easy access to local shopping, dining, and major highways. Don't miss your chance to own this beautiful home in a prime Carrollton location. With an incredible layout, great features, and peaceful surroundings, this home truly has it all!
Location
State TX
County Denton
Direction North Dallas Tollway - West on Park, Left on Province, house is on the Right. Sign in the yard.
Rooms
Dining Room 2
Interior
Interior Features Decorative Lighting, Flat Screen Wiring, High Speed Internet Available, Kitchen Island, Open Floorplan, Pantry, Sound System Wiring, Vaulted Ceiling(s), Walk-In Closet(s)
Heating Central, Fireplace(s), Natural Gas
Cooling Ceiling Fan(s), Central Air
Flooring Luxury Vinyl Plank
Fireplaces Number 1
Fireplaces Type Decorative, Gas, Living Room
Equipment Negotiable
Appliance Dishwasher, Disposal
Heat Source Central, Fireplace(s), Natural Gas
Laundry Electric Dryer Hookup, In Hall, Full Size W/D Area
Exterior
Exterior Feature Awning(s), Covered Patio/Porch, Rain Gutters
Garage Spaces 2.0
Fence Wood
Pool Diving Board, Heated, In Ground, Pool/Spa Combo, Pump
Utilities Available Alley, City Sewer, City Water, Curbs, Sidewalk
Roof Type Shingle
Total Parking Spaces 2
Garage Yes
Private Pool 1
Building
Lot Description Corner Lot, Few Trees, Sprinkler System, Subdivision
Story Two
Foundation Slab
Level or Stories Two
Structure Type Brick,Wood
Schools
Elementary Schools Homestead
Middle Schools Arbor Creek
High Schools Hebron
School District Lewisville Isd
Others
Ownership see agent
Acceptable Financing Cash, Conventional, FHA, VA Loan
Listing Terms Cash, Conventional, FHA, VA Loan
Virtual Tour https://www.propertypanorama.com/instaview/ntreis/20935278





